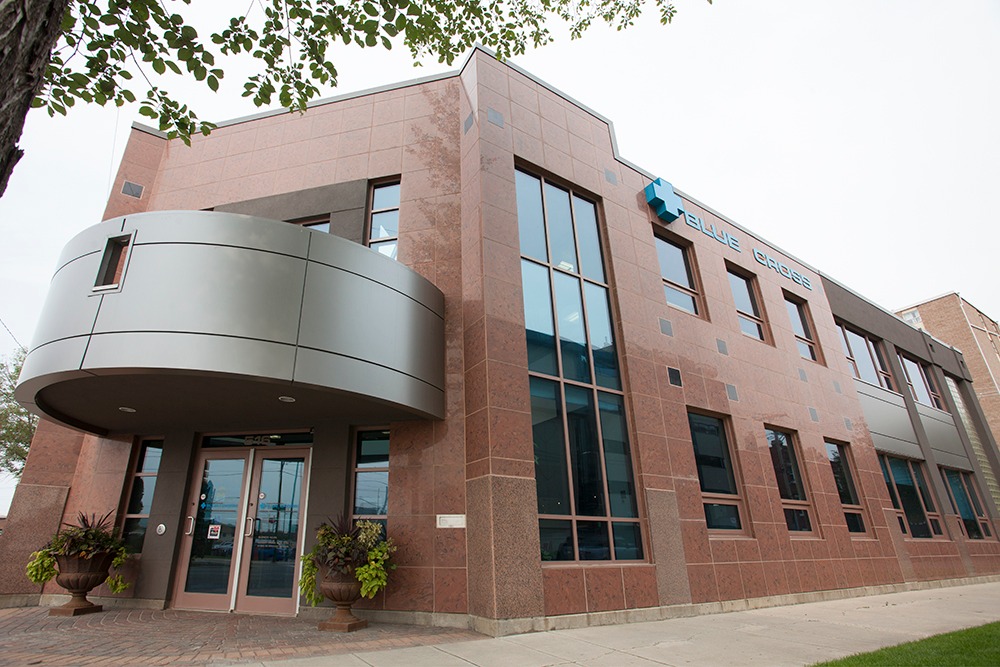We design-build hybrid buildings and facilities by combining steel frameworks with multiple systems, providing durable, flexible solutions. This fusion delivers accelerated construction, sustainable performance, and customizable designs to support your business goals.
We design hybrid buildings using a mix of primary steel structures—mill beams, three-plate members, or truss girders—and secondary elements like Zee purlins, truss purlins, or bar joists. With mezzanine or multi-story floors, our solutions ensure flexibility, strength, and efficiency.

Budget Your Hybrid® Building Project with Ease!
Use our Hybrid®-Building® Calculator for a quick and easy Budget, so you can confidently plan your project. It’s all part of the BCI-Butler Difference. Discover the experience for yourself—contact us today and start your construction journey!
With modern engineering and careful execution, our Hybrid System precisely integrates diverse materials, ensuring a seamless and visually stunning structure that’s built to last.
The preliminary design stage is a crucial part of any project. Engaging with a partner early in this phase allows for the most efficient and effective solutions to be developed. By using advanced software like Tekla, we can expertly detail intricate structural designs and provide a Building Information Modeling (BIM) interface if the project requires it. This collaborative and technologically driven approach ensures that complex ideas are translated into a clear, workable plan from the very beginning.
The hybrid building solution is an innovative approach to construction that integrates various wall materials with a building’s structural framework to achieve a specific architectural vision. This method combines different materials, such as masonry, Exterior Insulation and Finish Systems (EIFS), concrete, or metal wall systems, with either a conventional or a structural support system. By doing so, it allows for a high degree of design flexibility and customization.
Our Hybrid building approach minimizes environmental impact throughout a project’s entire lifecycle. We focus on reducing waste, conserving resources, and using sustainable materials to create more efficient and high-performing buildings.
Our Hybrid building system delivers superior durability by combining the strengths of different materials. The result is a robust, long-lasting structure engineered to withstand the elements and provide a low-maintenance solution for decades.
Butler’s MR-24® roof system is a high-performance, standing-seam metal roof that easily integrates with hybrid building designs. This system has a proven lifespan of up to 45 years and requires very little maintenance. The Butler Hybrid building solution is also versatile enough to support designs that use a metal deck with a suitable membrane roofing material instead.
We combine advanced technology with a highly skilled team to deliver seamless project execution. This meticulous approach allows us to expertly blend different materials with the building’s core, ensuring your final construction is both high-performing and architecturally stunning.